|
|
Back to Main Page
|
Muzzy Mansion History
|
|
 The
Village
of
Spokane
Falls
The
Village
of
Spokane
Falls
 A
struggling hamlet of a hundred people
A
struggling hamlet of a hundred people
|
Three
days before downtown Spokane Falls
burned to the ground in the
Great Spokane Fire
of 1889 -
Spokane Falls Illustrated
went to press under the
auspices of Spokane's Board of Trade,
intended to serve as a compendium of
information on Spokane Falls.
Spokane's
then Mayor, Fred Furth, sets the stage for Spokane Falls at the
time in his forward in the publication.
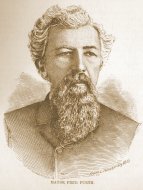 |
"In 1877
the Nez Perces War broke out, and those who had
erected rude houses in the then wilderness were
forced to flee for their lives before the cyclonic
wrath of the bloodthirsty savages. A handful of
pioneers at the Falls were obliged to fortify
themselves on a big island in the centre of the
stream. After a little more than a year, the storm
of war abated, and the veil of tranquility was
permitted to hang over the little settlement
afterward."
--
Spokane Falls Mayor Fred Furth
|
It
was in this setting, in 1880, on the heels of the Nez Perces
War, before Spokane was a City, and Washington was a State, that
Hiram Newton Muzzy moved his family from Buffalo, New York, to
Spokane Falls, described by Furth in 1879 as "...a struggling
hamlet of a hundred people" in the wild Washington Territory.
Staking claim on 160 acres of land just north of the
Spokane River, Muzzy filed a homestead application, planted and
cultivated an orchard of 1,500 apple trees, worked with the
emerging lumber mill at Spokane Falls, and built his home.
|
The following was researched
by Linda Yeomans, Historian and
Principal of
Historic Preservation Planning,
and Mike Schultz and compiled by
Linda Yeomans, as part of the Muzzy-Shine House
(Muzzy Mansion) Nomination to the
Spokane City/County Register of
Historic Places, August 14, 2009.
The nomination was unanimously
approved by the Spokane City/County
Landmarks Commission on September
16, 2009 under two categories: for
serving as a "high style" example of
Queen Anne architecture with
exceptional original historical
detail - and for its association
with significant events in Spokane's
history. Spokane City Council
unanimously approved the nomination
for listing on Spokane's Historic
Register on September 28, 2009. |
In 1880, the city of
Spokane was called Spokane Falls or just the
“Falls,” and had accumulated enough people to
warrant a population of 350. The town was built
around a series of powerful waterfalls that
interrupted the flow of the Spokane River, and
boasted a few sawmills, flour mills, and a
little downtown core which was centered around
Front (now Spokane Falls Boulevard) and Howard
Street on the south side of the river.
By 1881, Northern
Pacific Railroad tracks were completed through
Spokane, and a few years later, a maze of
railroad lines began crowding into town.
Finally, Spokane was linked to markets and
cities across the country and throughout the
United States, and became a bustling railroad
hub and important shipping center for lumber,
agriculture, and mining products.
Spokane continued to
grow as a mixture of pioneer settlers, farmers,
miners, lumberjacks, millworkers, doctors,
dentists, merchants, grocers, saloonkeepers as
well as bankers, businessmen, lawyers,
investors, entrepreneurs and others began to
settle in the town. One of these pioneer
farmers was Hiram N. Muzzy who, in 1880,
homesteaded 160 acres north of the Spokane
River. In 1888, Muzzy platted his homestead,
called it Muzzy’s Addition, and in 1889, he
built his mansion.
|
 Muzzy
Stakes His
Claim
Muzzy
Stakes His
Claim
 from
Apple Orchard to Real Estate Tycoon
1880 - 1895
from
Apple Orchard to Real Estate Tycoon
1880 - 1895
 The Muzzy family,
circa 1860
The Muzzy family,
circa 1860
|
Hiram &
Rebecca Muzzy
Hiram Newton Muzzy
was born in 1824 in Fowler, Ohio and married
Rebecca Ann Ames. They had five children and
moved to Spokane in November 1880 where Hiram
applied for a 160-acre homestead claim. The
claim was located north of downtown Spokane in
the southeast quarter of Section 12 in Township
25 North, Range 42 East. When the Muzzy family
homesteaded the claim, the area was described by
Muzzy as undeveloped “prairie farming land” with
no minerals and “no timber.” The area was
sparsely populated and Muzzy’s nearest neighbors
were just a handful of landowners and their
families who lived within a mile or two of
Muzzy’s property. These men and their families
included Colonel David P. Jenkins, I. S.
Kaufman, Amos Ragsdale, and Chester D. Ide, all
prominent citizens in Spokane.
After arriving in
Spokane in 1880, Muzzy and his family
immediately built a small temporary frame cabin,
a frame barn (16 feet by 24 feet), a cistern
with an outhouse, and about two miles of wood
fence to contain chickens, cows, horses, and
stock. Listed in various city directories as a
farmer, gardener, and fruit grower, Muzzy
cultivated 12 acres of soil on which he grew
“all kinds of vegetables” and 1,500 fruit trees;
the remaining acreage was left in pasture.
Around 1882-1884, Muzzy replaced the small cabin
with a large, two-story frame house which
measured 24 feet wide and 26 feet deep and had
an estimated net worth of $2,000. As depicted on
an 1890 aerial perspective map of Spokane, the
two-story house had a rectangular footprint, a
hip roof, and a full-width covered front porch.
It faced east onto what is now Cedar Street and
was surrounded by fruit trees which Muzzy had
planted. A windmill was located behind the
house, marking the location of a fresh-water
well. Hiram & Rebecca Muzzy and their five
children lived in the house which Muzzy said
contained “six beds, two stoves, carpets,
pictures, kitchen furniture, almost everything
for housekeeping.” Muzzy worked hard on his
property to prove his homestead claim, and in
1887 he applied for a United States Patent which
would grant him full ownership of the property.
His application was approved and in 1888 he
received the much hoped-for patent. It was
signed by United States President Grover
Cleveland, and conveyed all 160 acres to Hiram
Muzzy.
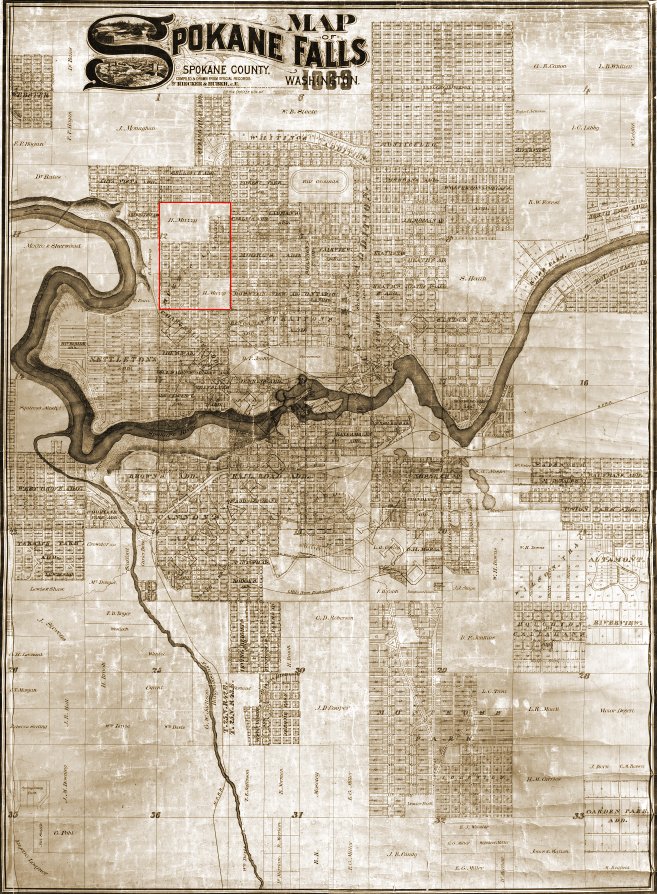 |
|
Above: 1889 map of Spokane
Falls. Muzzy's Addition is bordered in
red.
Below: Close-up of Muzzy's
Addition from the map above. Muzzy began
platting out his 160-acre homestead into
what would end up encompassing over 500
city lots. The Muzzy Mansion is
located at the red
*
below. |
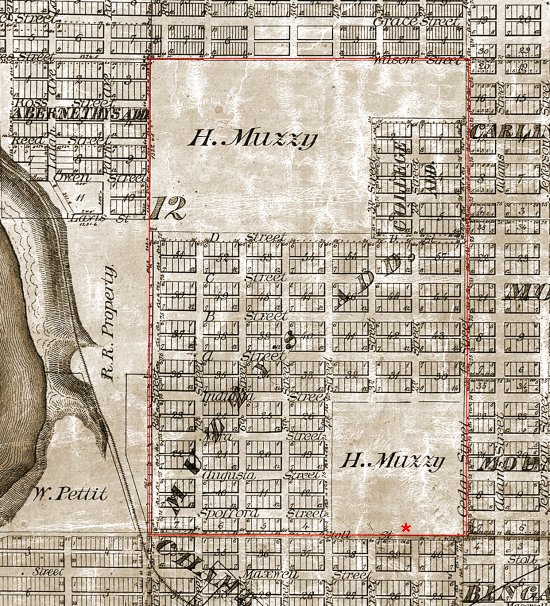 |
As soon as Muzzy had
his patent, he platted nearly all of his
homestead acreage for residential development,
called the plat Muzzy’s Addition, and began
selling off the addition’s 500-plus lots, which
were each conveyed with a warranty deed.
Muzzy’s Addition was bounded by Montgomery
Street to the north, Mission Avenue to the
south, Belt Street to the west, and Cedar Street
to the east, and was sited just north of the
Spokane County Courthouse. Architects,
builders, real estate developers, and would-be
homeowners purchased Muzzy’s lots and improved
them with the erection of single-family homes
which were all built during the late 1890s and
early 1900s. After Muzzy’s wife, Rebecca Muzzy,
died in 1886, Muzzy remarried in 1887, and in
1889, built his “dream home,” a tall rambling
2.5-story brick and granite house of
mansion-size proportions. The house was built
behind and west of the two-story frame house on
Cedar Street, and was erected on level ground at
the northwest corner of Mission Avenue and
Walnut Street. It was designed as a high-style
example of the Queen Anne tradition, faced south
at 1506 West Mission Avenue, and because of its
magnanimous size and height, expensive brick and
granite cladding, and decorative features, was a
north Spokane focal point, the most
architecturally prominent house in Muzzy’s
Addition, the “king’s castle.”
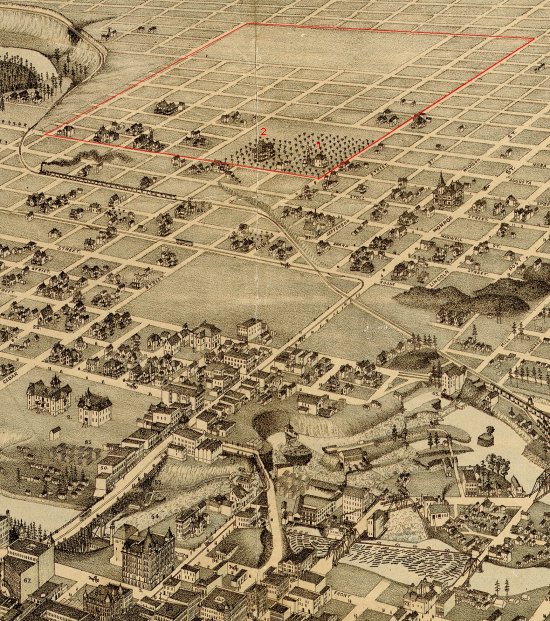 |
|
Above: Cropped portion of
a 1890 panoramic view of Spokane Falls.
Muzzy's Addition is bordered in red. Red
item
1
in the lower right portion of Muzzy's
Addition is Muzzy's second home and
windmill built on his homestead around
1883. Red item
2
to the left of item 1 is the Muzzy
Mansion built on the homestead
in1889. Both homes are surrounded by
what remains of Muzzy's apple orchard. |
Just four years
after the house was built, a severe economic
depression in 1893 spread across the country,
causing hundreds of thousands of bank and
business closures, property foreclosures, and
many fortune reversals. It is not known what
happened to Hiram Muzzy but in 1895 he left his
large brick Queen Anne-style house and moved
into a small frame home one block east at 1404
W. Mission. Less than a year later in 1896, he
moved to the southwest corner of East Third
Avenue and Haven Street in what was then the
Spokane Valley, and was listed in city
directories as a “gardener and fruit grower.”
In 1900, Hiram Muzzy married again (third
marriage), and by 1904 had moved to Portland,
Oregon where he died in 1908 at the age of 83.
|
 The
Shines
Take
Residency
The
Shines
Take
Residency
 Politics
and Prominence
1903 - 1954
Politics
and Prominence
1903 - 1954
 Patrick C Shine,
circa 1905
Patrick C Shine,
circa 1905
|
Patrick C.
Shine & Mary Gomm Shine
In 1903 Patrick
C. Shine and his wife, Mary Gomm Shine,
purchased the house and property from
Charles B. Hole for $5,000. A prominent
Spokane attorney and well-known politician,
Patrick Shine and his family lived in the
house for more than 50 years from 1903 to
Patrick’s death in 1934 and Mary’s death in
1954.
Patrick C. Shine
was born to a large family in Limerick
County, Ireland in 1863. He received his
education from the National School of
Ireland followed by study at the Civil
Institute and the Literary Institute of
Dublin. In 1885, Shine left his homeland
and joined his family in America where he
studied pre-law and jurisprudence in
Missouri. While studying, he held full-time
jobs at different times with the Union
Pacific Railroad and as Jackson County
Deputy Collector for Jackson County,
Missouri. He then went to Oregon where he
was employed by the Oregon Short Line and
the Oregon Railroad & Navigation Company as
purser and cashier. In 1894, Shine moved to
Spokane where he worked for the Union Depot
Company, became a member of the American
Railway Union, and “was promptly elected its
secretary and treasurer.” As told by
northwest historian, N. W. Durham, “this
affiliation changed his course completely
and forced him into politics” and the
practice of law.
From 1899
through the early 1900s, Patrick Shine
helped found and was affiliated with several
legal firms in Spokane, including Armour
Cool & Shine, Armour & Shine, and Shine &
Winfree, lawyers. He had offices in the
Peyton Building and later, the Fernwell
Building and the Symons Block. In 1903
Shine was appointed
lawyer/commissioner/consular agent for
British Columbia, Canada, and later to the
additional Canadian provinces of Alberta and
Saskatchewan, holding these positions
continually for more than two decades. A
politician at heart, Patrick Shine was
active in political affairs during the 1920s
and 1930s in the Spokane region, attending
county and state democratic conventions,
running for various offices, and serving
elected terms at different times as a
Washington State Democratic Representative,
chairman of the Washington State Democratic
Convention, and as state delegate to the
National Democratic Convention in Houston in
1928. Patrick Shine’s greatest ambition,
however, was to “minister to the Irish Free
State,” a position for which he was
recommended twice by United States Senator
Clarence C. Dill but never filled, the last
recommendation coming just before Shine’s
death in 1934.
Patrick Shine’s
obituary praised him as a “veteran in
politics…a prominent attorney and democratic
politician...[who] had a delightful even
temperament, rarely showed any irritation or
excitement, and therefore was frequently
called upon to be chairman of meetings” and
various organizations throughout the Spokane
region. Northwest historian N. W. Durham
described Shine as “popular” with “social
qualities, ready wit, and attractive
personality” that helped make him an
enterprising and “successful…lawyer,” one
who had a “remarkably successful career.”
Patrick Shine married Mary Louise Gomm, a
native of Savannah, GA, in 1904, and helped
raise their two children, Patrick Jr. and
Mairee Shine. Patrick Shine was a member of
the Spokane Club, the Spokane Amateur
Athletic Club, and St. Joseph’s Catholic
Church and parish.
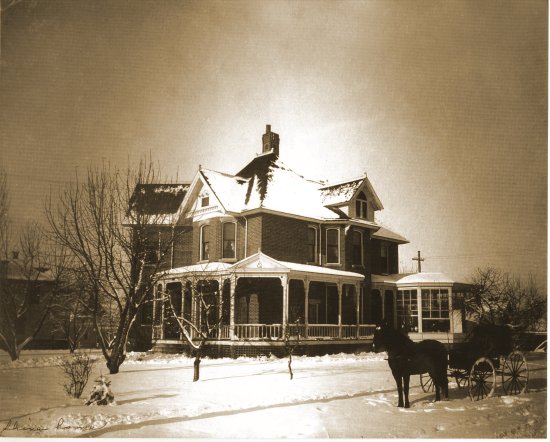 |
|
Above: Photo of the
Muzzy Mansion circa 1912, also
known then as the Shine House.
While residing in the home, the
Shines built a large brick 2-bay
carriage house behind the mansion
and the large octagon glass solarium
visible to the right in the photo
above. The solarium was gone by the
1940's. The house is otherwise the
same today. |
During their
tenure at the house, the Shines, in 1909,
built a single-story hexagonal solarium
which they attached to the rear northeast
corner of the house. Between 1910 and 1924,
they built a Craftsman-style brick masonry
garage in the far northwest corner of their
property, and in 1911, they purchased the
east ten feet of Lot 3 which adjoined their
property to the west. This newly acquired
strip of land was used as a driveway which
ran from Mission Avenue north along the west
boundary of the property to the
northwest-corner brick masonry garage. In
the 1920s-1940s, the Shines remodeled the
second floor of the house to accommodate two
one-bedroom apartments, both with private
kitchenettes. After Mary Shine’s death in
1954, son Patrick Shine Jr. sold the north
47 feet of Lots 1 and 2 and the north 47
feet of the east ten feet of Lot 3 as a
separate parcel to Emil & Muriel Lindblad
for $2,000. The same day, he also sold the
house and property to the Lindblads for
$8,000.
|
 Subsequent
Owners
Subsequent
Owners
 Decline
and Rebirth 1955 -
Present
Decline
and Rebirth 1955 -
Present
|
Subsequent
Owners
During the next
50 years, the house was owned by various
people at different times. Adding to the
two upstairs apartments, the house was
modified again through the 1950s to
accommodate up to five apartments with two
on the second floor, two on the first floor,
and one in the basement. During World War
II, the northeast upstairs apartment was
leased by Ruth Shanetaller whose husband was
stationed overseas in the Army, and after
her tenure, subsequent servicemen,
servicewomen and other people rented at
different times the apartments through the
post-war years and up into the 2000s.
A city-wide trend in Spokane that began in
the 1920s-1930s gained in popularity as
multi-family apartments were created from
remodeled interiors in larger, older homes
throughout the city. By the 1980s, at
least three other large homes in the
neighborhood had been remodeled as apartment
houses (1420, 1500, and 1518 W. Mission).
Following its purchase in 2007 by Mike
Schultz and Steven Sanford, restoration
commenced and continues today, carefully
reverting the house back to its original
floor plan and sense of historic grandeur.
In a phased-in process, the house began
operating as a Bed & Breakfast in October
2009 following its appointment to the Spokane
Register of Historic Places. The house was
listed on the Washington State Historic
Register and National Historic Register as
well in 2010 as the Muzzy-Shine House. In
2011 Schultz and Sanford sold the house to
Keith and Kendra Kelley who continue the
committed stewardship and historic
preservation of the home as their
single-family residence.
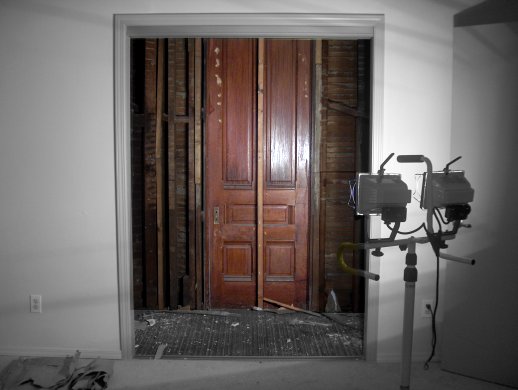 |
|
January 2007
Our first night
"The
temperature outside plummeted below zero that
first January night in the house. The chill
permeated inside as we tore down a wall in a
closet where we believed a doorway was entombed
by sheetrock decades earlier when the house was
converted to apartments. It took little time for
opened walls to reveal a door of solid stature,
130 years old, eight feet tall, adorned with ornate
brass hinges and fixtures. Carefully prying off
a wall stud nailed to its face, we opened the door,
walking back in time, and into an odyssey of
discovery throughout the house and across the
pages of its history. That night our journey
began." |
|
--
Mike Schultz & Steven Sanford |
|
|